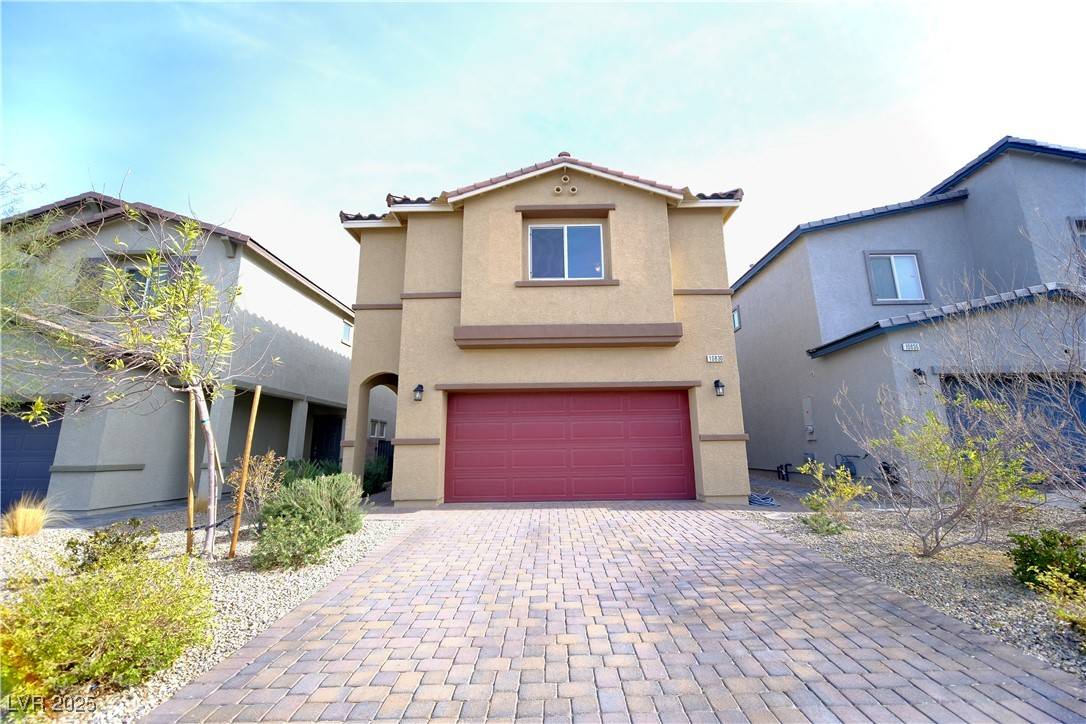For more information regarding the value of a property, please contact us for a free consultation.
Key Details
Sold Price $489,000
Property Type Single Family Home
Sub Type Single Family Residence
Listing Status Sold
Purchase Type For Sale
Square Footage 1,863 sqft
Price per Sqft $262
Subdivision Erie & El Camino
MLS Listing ID 2644926
Sold Date 03/28/25
Style Two Story
Bedrooms 4
Full Baths 2
Half Baths 1
Construction Status Excellent,Resale
HOA Fees $58/mo
HOA Y/N Yes
Year Built 2022
Annual Tax Amount $4,213
Lot Size 3,049 Sqft
Acres 0.07
Property Sub-Type Single Family Residence
Property Description
Welcome to your new home in southwest Las Vegas! Built in 2022, this home blends modern design and comfort in a vibrant neighborhood. The open-concept layout features a spacious living room and a gourmet kitchen with stainless steel appliances, granite countertops, and a large island perfect for meal prep or casual dining. With 4 bedrooms and a loft, this home offers flexible living spaces to suit your needs, whether for work, relaxation, or hosting. The primary suite includes a walk-in closet and a luxurious en-suite bathroom with double vanities and a walk-in shower. Outside, enjoy a private, low-maintenance backyard ideal for outdoor living. Conveniently located near shopping, dining, and major highways, this home makes everyday living easy and enjoyable. Don't miss your chance—schedule a tour today!
Location
State NV
County Clark
Zoning Single Family
Direction From I-15, exit Cactus(exit 30). Head west on Cactus. Turn left on Jones, right on Erie, right on Lexus. Home will be on your right.
Interior
Interior Features Ceiling Fan(s), Programmable Thermostat
Heating Central, Gas
Cooling Central Air, Electric
Flooring Carpet, Tile
Furnishings Unfurnished
Fireplace No
Window Features Low-Emissivity Windows
Appliance Dishwasher, Disposal, Gas Range, Gas Water Heater, Microwave, Water Softener Rented
Laundry Gas Dryer Hookup, Laundry Room, Upper Level
Exterior
Exterior Feature Private Yard, Sprinkler/Irrigation
Parking Features Attached, Garage, Garage Door Opener, Inside Entrance, Open, Private
Garage Spaces 2.0
Fence Block, Back Yard
Utilities Available Cable Available
Amenities Available Park
View Y/N No
Water Access Desc Public
View Park/Greenbelt, None
Roof Type Tile
Garage Yes
Private Pool No
Building
Lot Description Synthetic Grass, Sprinklers Timer, < 1/4 Acre
Faces West
Story 2
Sewer Public Sewer
Water Public
Construction Status Excellent,Resale
Schools
Elementary Schools Frias, Charles & Phyllis, Frias, Charles & Phyllis
Middle Schools Tarkanian
High Schools Desert Oasis
Others
Pets Allowed No
HOA Name Copper Bay
HOA Fee Include Association Management
Senior Community No
Tax ID 176-35-613-016
Ownership Single Family Residential
Acceptable Financing Cash, Conventional, FHA, VA Loan
Listing Terms Cash, Conventional, FHA, VA Loan
Financing Conventional
Read Less Info
Want to know what your home might be worth? Contact us for a FREE valuation!

Our team is ready to help you sell your home for the highest possible price ASAP

Copyright 2025 of the Las Vegas REALTORS®. All rights reserved.
Bought with Patricia Schoonmaker Red Topaz Realty
GET MORE INFORMATION
Barbie Y. Hee (R)
Realtor, Broker In Charge | License ID: RB 18438/ BS .0145792
Realtor, Broker In Charge License ID: RB 18438/ BS .0145792




