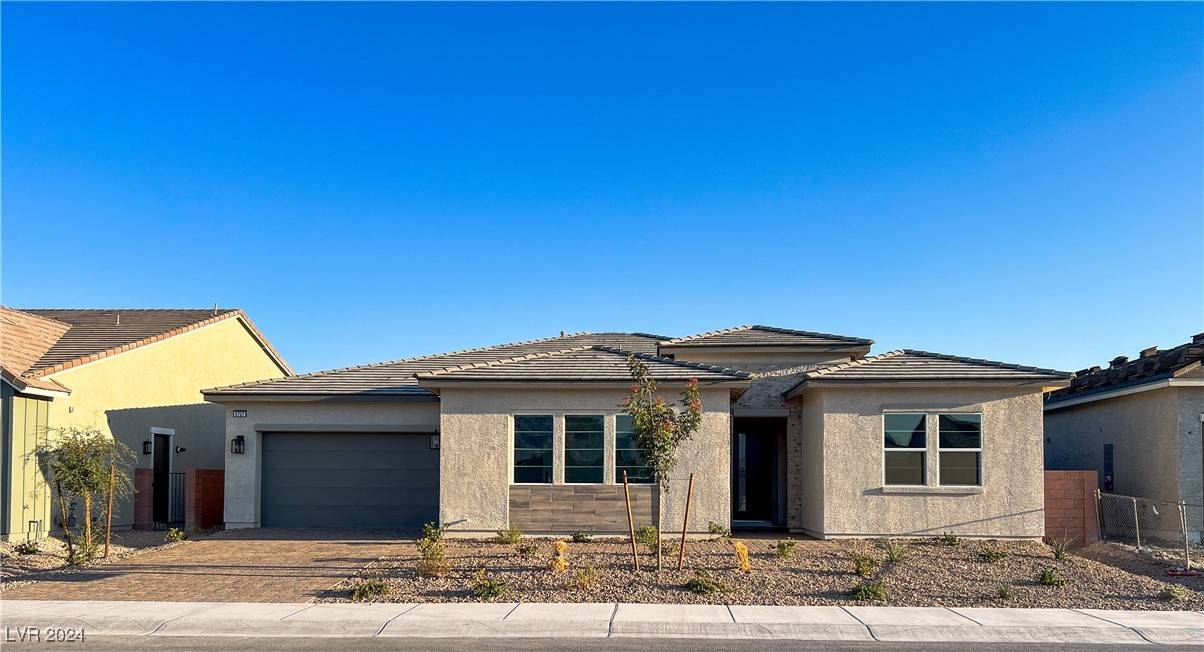For more information regarding the value of a property, please contact us for a free consultation.
Key Details
Sold Price $819,133
Property Type Single Family Home
Sub Type Single Family Residence
Listing Status Sold
Purchase Type For Sale
Square Footage 2,691 sqft
Price per Sqft $304
Subdivision Jones & Elkhorn - Phase 1
MLS Listing ID 2555652
Sold Date 08/29/24
Style One Story
Bedrooms 3
Full Baths 2
Half Baths 1
Construction Status New Construction,Under Construction
HOA Fees $160
HOA Y/N Yes
Year Built 2024
Annual Tax Amount $7,600
Lot Size 7,840 Sqft
Acres 0.18
Property Sub-Type Single Family Residence
Property Description
NEW CONSTRUCTION, Est Completion August 2024. Buyers has the opportunity to personalize hard surfaces at Toll's Design Center. Upgrades will increase the final price. Welcome home to your Allegro's impressively modern floor plan. Foyer opens to expansive Great Room w high ceilings upgraded w surround sound + 12' multi stacked door leading out to generous backyard w BBQ stub. Gourmet Kitchen is every chef's delight w JennAir appliance package + 36" Rangetop, expansive center island + brkfst bar, walk-in pantry complemented by airy Dining Area. Secluded Primary Suite is enhanced by stunning spa-like bath w luxe shower, dual sink vanity & king-sized walk-in closet. Found off the foyer, secondary beds offer roomy closets and share a hall bath w dual-sink vanity & linen storage. Add'l features include versatile office w French doors, a thoughtful workspace located off the great room, powder room, centrally located laundry room & plenty of storage throughout
Location
State NV
County Clark
Community Pool
Zoning Single Family
Direction 95N to 215. West on 215 to Jones, North on Jones, East on Elkhorn, South on Boyd, Eeast on Kings Bluff to the model homes.
Interior
Interior Features Primary Downstairs, Programmable Thermostat
Heating Central, Gas
Cooling Central Air, Electric
Flooring Other
Furnishings Unfurnished
Fireplace No
Window Features Double Pane Windows,Low-Emissivity Windows
Appliance Built-In Electric Oven, Double Oven, Dishwasher, Gas Cooktop, Disposal, Microwave, Tankless Water Heater
Laundry Cabinets, Gas Dryer Hookup, Laundry Room, Sink
Exterior
Exterior Feature Built-in Barbecue, Barbecue, Patio, Sprinkler/Irrigation
Parking Features Attached, Garage, Garage Door Opener, Inside Entrance
Garage Spaces 3.0
Fence Block, Back Yard
Pool Community
Community Features Pool
Utilities Available Cable Available, Underground Utilities
Amenities Available Gated, Pool
View Y/N No
Water Access Desc Public
View None
Roof Type Pitched,Tile
Porch Covered, Patio
Garage Yes
Private Pool No
Building
Lot Description Drip Irrigation/Bubblers, Desert Landscaping, Landscaped, < 1/4 Acre
Faces North
Story 1
Builder Name Toll
Sewer Public Sewer
Water Public
New Construction Yes
Construction Status New Construction,Under Construction
Schools
Elementary Schools Carl, Kay, Carl, Kay
Middle Schools Saville Anthony
High Schools Shadow Ridge
Others
HOA Name Elkhorn Grove
HOA Fee Include Association Management
Senior Community No
Tax ID 125-24-112-044
Ownership Single Family Residential
Security Features Prewired,Fire Sprinkler System,Gated Community
Acceptable Financing Cash, Conventional
Listing Terms Cash, Conventional
Financing Cash
Read Less Info
Want to know what your home might be worth? Contact us for a FREE valuation!

Our team is ready to help you sell your home for the highest possible price ASAP

Copyright 2025 of the Las Vegas REALTORS®. All rights reserved.
Bought with NON MLS NON-MLS OFFICE
GET MORE INFORMATION
Barbie Y. Hee (R)
Realtor, Broker In Charge | License ID: RB 18438/ BS .0145792
Realtor, Broker In Charge License ID: RB 18438/ BS .0145792




