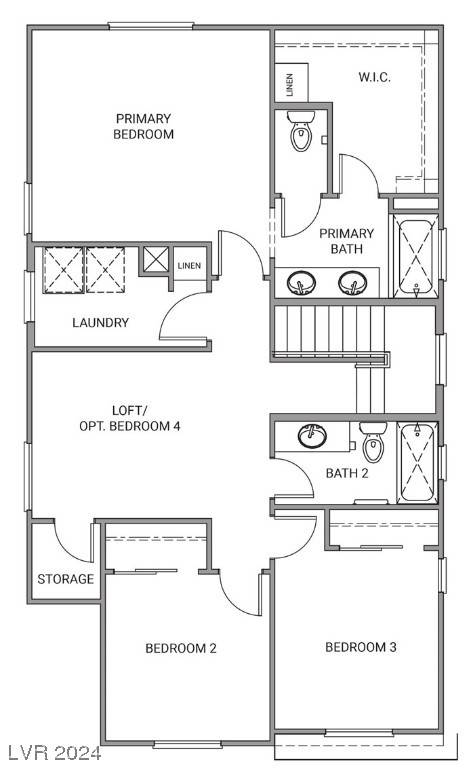For more information regarding the value of a property, please contact us for a free consultation.
Key Details
Sold Price $419,995
Property Type Single Family Home
Sub Type Single Family Residence
Listing Status Sold
Purchase Type For Sale
Square Footage 1,484 sqft
Price per Sqft $283
Subdivision Cadence Neighborhood 4 Parcel P1-14 Phase 1
MLS Listing ID 2564973
Sold Date 06/07/24
Style Two Story
Bedrooms 4
Full Baths 2
Half Baths 1
Construction Status New Construction
HOA Fees $55/mo
HOA Y/N Yes
Year Built 2024
Annual Tax Amount $1,010
Lot Size 3,484 Sqft
Acres 0.08
Property Sub-Type Single Family Residence
Property Description
Crafted for the way you live, this stunning two-story new construction home is located at Libretto in the Cadence master planned community. The Staccato home design seamlessly blends the cozy great room and spacious kitchen with walk in pantry. Luxurious primary bedroom boasts roomy walk in closet, walk-in shower and dual sink vanity. Three generously sized secondary bedrooms are ideal for family or guests. This exceptional home boasts 9' first-floor ceilings, tankless water heater, stainless steel appliances, and many more builder upgrades. Your new home is available now. Schedule your visit today.
Location
State NV
County Clark
Community Pool
Zoning Single Family
Direction From US-95/I-515: Exit 23 E on W Lake Mead Pkwy. L on Boulder Hwy. R on Warm Springs. L on Grand Cadence. R on Cadence Crest. R on Mary Baer. L on Mosso Niente Pl
Interior
Interior Features Window Treatments, Programmable Thermostat
Heating Central, Gas
Cooling Central Air, Electric, ENERGY STAR Qualified Equipment
Flooring Carpet, Tile
Furnishings Unfurnished
Fireplace No
Window Features Blinds,Double Pane Windows,Insulated Windows,Low-Emissivity Windows,Window Treatments
Appliance Dishwasher, ENERGY STAR Qualified Appliances, Disposal, Gas Range
Laundry Gas Dryer Hookup, Laundry Room, Upper Level
Exterior
Exterior Feature Porch, Patio, Private Yard, Fire Pit, Sprinkler/Irrigation
Parking Features Attached, Finished Garage, Garage, Garage Door Opener, Inside Entrance
Garage Spaces 2.0
Fence Block, Back Yard
Pool Community
Community Features Pool
Utilities Available Cable Available, Underground Utilities
Amenities Available Basketball Court, Dog Park, Fitness Center, Jogging Path, Barbecue, Playground, Pickleball, Park, Pool, Spa/Hot Tub
Water Access Desc Public
Roof Type Tile
Porch Patio, Porch
Garage Yes
Private Pool No
Building
Lot Description Drip Irrigation/Bubblers, Desert Landscaping, Landscaped, Rocks, < 1/4 Acre
Faces North
Story 2
Builder Name StoryBook
Sewer Public Sewer
Water Public
New Construction Yes
Construction Status New Construction
Schools
Elementary Schools Sewell, C.T., Sewell, C.T.
Middle Schools Brown B. Mahlon
High Schools Basic Academy
Others
HOA Name Cadence HOA
HOA Fee Include Association Management,Common Areas,Insurance,Reserve Fund,Taxes
Senior Community No
Tax ID 179-06-821-061
Acceptable Financing Cash, Conventional, FHA, VA Loan
Listing Terms Cash, Conventional, FHA, VA Loan
Financing FHA
Read Less Info
Want to know what your home might be worth? Contact us for a FREE valuation!

Our team is ready to help you sell your home for the highest possible price ASAP

Copyright 2025 of the Las Vegas REALTORS®. All rights reserved.
Bought with Artes Jerus LIFE Realty District
GET MORE INFORMATION
Barbie Y. Hee (R)
Realtor, Broker In Charge | License ID: RB 18438/ BS .0145792
Realtor, Broker In Charge License ID: RB 18438/ BS .0145792




