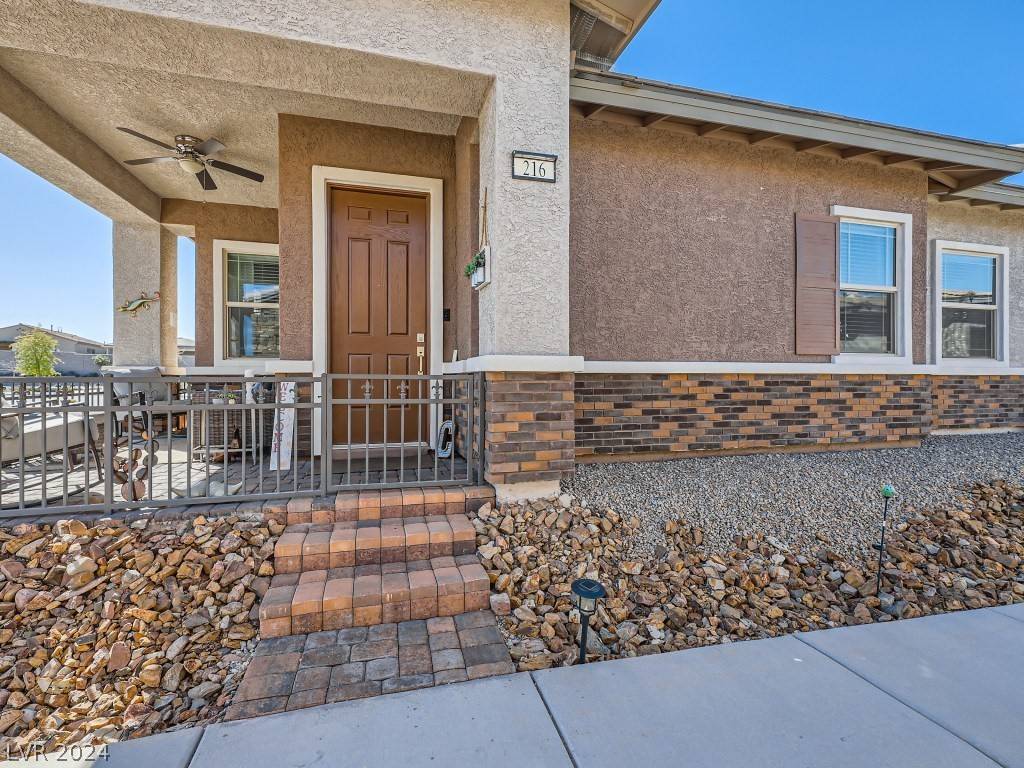For more information regarding the value of a property, please contact us for a free consultation.
Key Details
Sold Price $390,000
Property Type Single Family Home
Sub Type Single Family Residence
Listing Status Sold
Purchase Type For Sale
Square Footage 1,234 sqft
Price per Sqft $316
Subdivision Cadence Village Parcel 2D-1
MLS Listing ID 2573912
Sold Date 05/31/24
Style One Story
Bedrooms 2
Full Baths 2
Construction Status Good Condition,Resale
HOA Fees $171/qua
HOA Y/N Yes
Year Built 2019
Annual Tax Amount $2,949
Lot Size 3,049 Sqft
Acres 0.07
Property Sub-Type Single Family Residence
Property Description
Location, location, location....Faces East with a Great View of the Mountains and Adjacent Park from Covered Front Porch. The Monarch Plan Features 2 Spacious Bedrooms and 2 Full Bathrooms. Huge Living Room and Dining Area Combination Measuring 29'-5" X 20'-10". Luxury Vinyl Plank Flooring in Living Areas, Carpeting in Both Bedrooms. Spacious Kitchen Features Granite Counter Tops, Black Appliances and Dark Cabinetry. Ceiling Fans, Window Coverings Throughout. Extra Storage in Roomy 2Car Garage.
Location
State NV
County Clark
Community Pool
Zoning Single Family
Direction Fr Lake Mead Pkwy & Cadence Crest West on Cadence Crest TR New Heritage TL Open Hill TR Park Bend TL Herit Bridge TL Brahms Fld TR Gershwin Pk TL Mozart Pk Home on Right
Interior
Interior Features Bedroom on Main Level, Ceiling Fan(s), Primary Downstairs, Window Treatments
Heating Central, Gas
Cooling Central Air, Electric
Flooring Carpet, Laminate
Furnishings Unfurnished
Fireplace No
Window Features Blinds,Double Pane Windows,Window Treatments
Appliance Dishwasher, Gas Cooktop, Disposal, Gas Range, Microwave, Refrigerator
Laundry Gas Dryer Hookup, Laundry Closet, Laundry Room
Exterior
Exterior Feature Porch, Patio, Fire Pit
Parking Features Attached, Garage, Garage Door Opener, Storage, Guest
Garage Spaces 2.0
Fence Block, Back Yard
Pool Association, Community
Community Features Pool
Utilities Available Underground Utilities
Amenities Available Business Center, Clubhouse, Dog Park, Fitness Center, Gated, Indoor Pool, Barbecue, Pickleball, Pool, Pet Restrictions, Recreation Room, Guard, Spa/Hot Tub
Water Access Desc Public
Roof Type Tile
Porch Patio, Porch
Garage Yes
Private Pool No
Building
Lot Description Desert Landscaping, Landscaped, < 1/4 Acre
Faces East
Story 1
Builder Name Lennar
Sewer Public Sewer
Water Public
Construction Status Good Condition,Resale
Schools
Elementary Schools Sewell, C.T., Sewell, C.T.
Middle Schools Brown B. Mahlon
High Schools Basic Academy
Others
HOA Name Cadence
HOA Fee Include Association Management,Clubhouse,Recreation Facilities,Reserve Fund,Security
Senior Community Yes
Tax ID 179-05-111-079
Security Features Fire Sprinkler System
Acceptable Financing Cash, Conventional, FHA, VA Loan
Listing Terms Cash, Conventional, FHA, VA Loan
Financing Cash
Read Less Info
Want to know what your home might be worth? Contact us for a FREE valuation!

Our team is ready to help you sell your home for the highest possible price ASAP

Copyright 2025 of the Las Vegas REALTORS®. All rights reserved.
Bought with Russell I. Arnold II The Agency Las Vegas
GET MORE INFORMATION
Barbie Y. Hee (R)
Realtor, Broker In Charge | License ID: RB 18438/ BS .0145792
Realtor, Broker In Charge License ID: RB 18438/ BS .0145792




