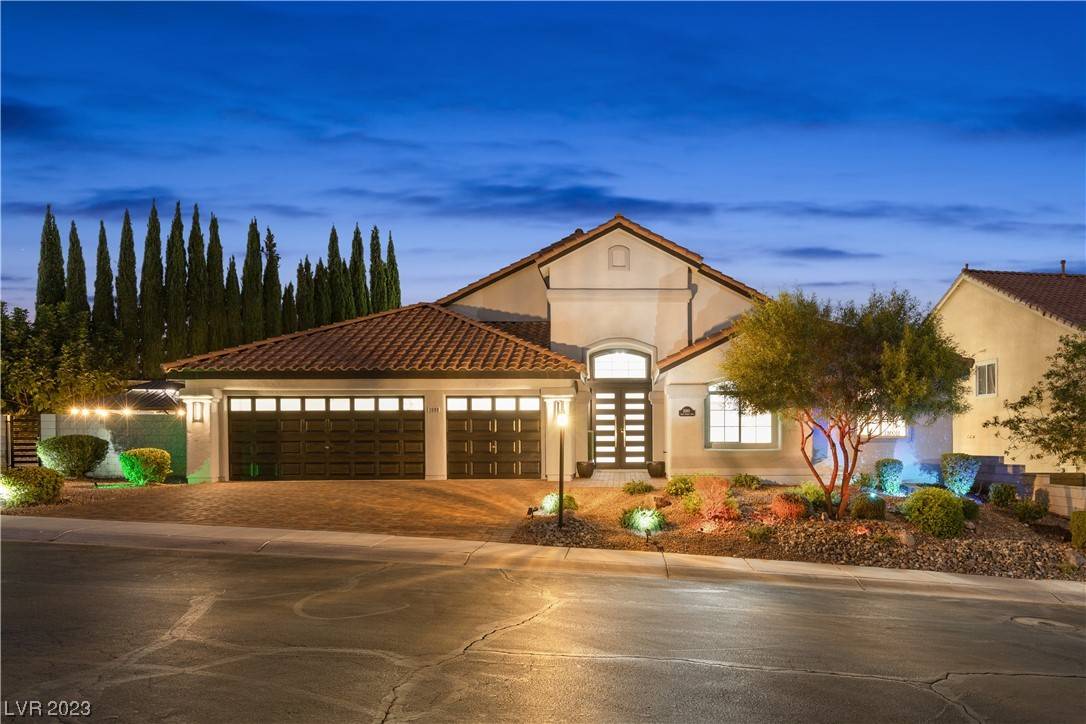For more information regarding the value of a property, please contact us for a free consultation.
Key Details
Sold Price $1,178,000
Property Type Single Family Home
Sub Type Single Family Residence
Listing Status Sold
Purchase Type For Sale
Square Footage 2,984 sqft
Price per Sqft $394
Subdivision Palazzo Monte
MLS Listing ID 2536846
Sold Date 01/08/24
Style One Story
Bedrooms 4
Full Baths 2
Half Baths 1
Construction Status Excellent,Resale
HOA Fees $223/mo
HOA Y/N Yes
Year Built 2003
Annual Tax Amount $4,809
Lot Size 10,454 Sqft
Acres 0.24
Property Sub-Type Single Family Residence
Property Description
Welcome to 3080 Viale Marco Polo, a stunning one story fully remodeled gated residence nestled within the prestigious Seven Hills community. This extraordinary home boasts an array of incredible upgrades that redefine luxury living. As you step inside this home, you will be captivated by the meticulous attention to detail and the exceptional upgrades throughout the home. The kitchen is a masterpiece, featuring custom cabinetry, premium quartz countertops, and state-of-the-art stainless steel appliances. The living room features a 100" fireplace, custom double doors and 12' ceilings. The master suite is a true sanctuary, offering a spacious layout, a spa-like en-suite bathroom, and a walk-in custom closet. The backyard is an extension of the home, your own private oasis featuring a custom-built outdoor kitchen, a tranquil swimming pool and spa, and a beautifully landscaped garden. Make this exquisite home yours own and enjoy the exceptional upgrades and lifestyle it has to offer.
Location
State NV
County Clark
Zoning Single Family
Direction From 215 take St. Rose Pkwy south to Seven Hills Drive. Turn left and take Seven Hills Drive to Palazzo Monte Way and turn right, turn left onto Viale Marco Polo.
Interior
Interior Features Bedroom on Main Level, Ceiling Fan(s), Primary Downstairs
Heating Central, Gas, Multiple Heating Units
Cooling Central Air, Electric, 2 Units
Flooring Laminate, Porcelain Tile, Tile
Fireplaces Number 3
Fireplaces Type Bedroom, Electric, Family Room
Furnishings Unfurnished
Fireplace Yes
Window Features Blinds,Double Pane Windows
Appliance Built-In Gas Oven, Double Oven, Dryer, ENERGY STAR Qualified Appliances, Gas Cooktop, Disposal, Gas Range, Microwave, Refrigerator, Wine Refrigerator, Washer
Laundry Cabinets, Gas Dryer Hookup, Main Level, Laundry Room, Sink
Exterior
Exterior Feature Built-in Barbecue, Barbecue, Patio, Private Yard, Sprinkler/Irrigation
Parking Features Attached, Garage, Inside Entrance
Garage Spaces 3.0
Fence Block, Back Yard
Pool In Ground, Private, Waterfall
Utilities Available Underground Utilities
Amenities Available Basketball Court, Gated, Jogging Path, Playground, Park, Tennis Court(s)
View Y/N No
Water Access Desc Public
View None
Roof Type Tile
Porch Covered, Patio
Garage Yes
Private Pool Yes
Building
Lot Description Corner Lot, Drip Irrigation/Bubblers, Desert Landscaping, Landscaped, Rocks, Synthetic Grass, < 1/4 Acre
Faces South
Story 1
Sewer Public Sewer
Water Public
Construction Status Excellent,Resale
Schools
Elementary Schools Wolff, Elise L., Wolff, Elise L.
Middle Schools Webb, Del E.
High Schools Coronado High
Others
HOA Name Palazzo Monte
Senior Community No
Tax ID 191-02-820-004
Security Features Prewired,Gated Community
Acceptable Financing Cash, Conventional
Listing Terms Cash, Conventional
Financing Conventional
Read Less Info
Want to know what your home might be worth? Contact us for a FREE valuation!

Our team is ready to help you sell your home for the highest possible price ASAP

Copyright 2025 of the Las Vegas REALTORS®. All rights reserved.
Bought with Maribel Campos Dream Homes Portfolio Realty
GET MORE INFORMATION
Barbie Y. Hee (R)
Realtor, Broker In Charge | License ID: RB 18438/ BS .0145792
Realtor, Broker In Charge License ID: RB 18438/ BS .0145792




