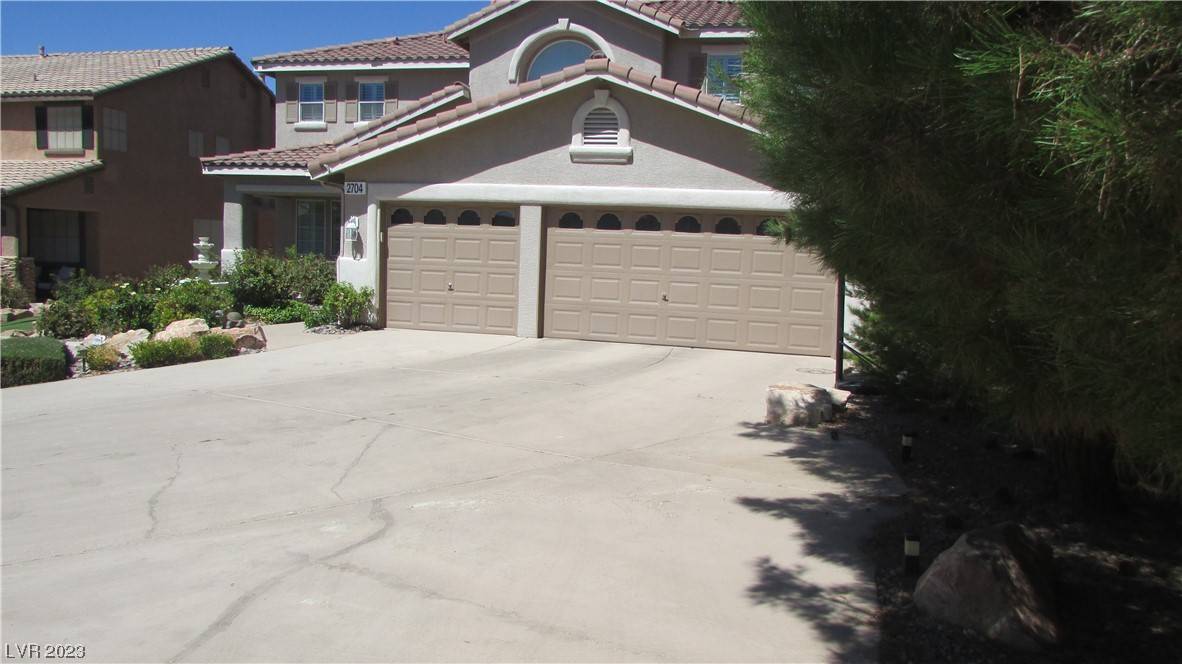For more information regarding the value of a property, please contact us for a free consultation.
Key Details
Sold Price $730,000
Property Type Single Family Home
Sub Type Single Family Residence
Listing Status Sold
Purchase Type For Sale
Square Footage 3,568 sqft
Price per Sqft $204
Subdivision Maryland Eastern South #3- By Lewis Homes
MLS Listing ID 2523544
Sold Date 01/04/24
Style Two Story
Bedrooms 4
Full Baths 3
Construction Status Excellent,Resale
HOA Fees $150
HOA Y/N Yes
Year Built 2000
Annual Tax Amount $3,915
Lot Size 7,405 Sqft
Acres 0.17
Property Sub-Type Single Family Residence
Property Description
NEW FINANCIAL INCENTIVES - Updated Luxury Cul-De-Sac KB Home, situated within the Crystal Glen Community. The home is impeccably maintained, over 3,600 square feet of luxury, large bedrooms, gourmet kitchen, office/den and three full baths The kitchen - stainless steel appliances, double ovens, 5-burner gas cook-top, upgraded cabinetry, granite counter-tops, island with breakfast bar, etched glass door pantry. The spacious family room open to kitchen w/cathedral ceiling, STONE/GRANITE wall and custom built in entertainment TV center. The luxurious Prim is separate & OFFERS PRIVACY w/fireplace. Master bath, walk-in closet, separate Jacuzzi tub, separate shower, dual sinks. Large bedrooms, each w/ceiling fans. Wooden shutters throughout. The laundry room - sink, storage cabinets. Large driveway, w/cabinets in this 3-Car garage. Fully landscaped backyard paradise is perfect for entertaining, pool, & spa, accented lighting features. A Covered patio & BUILT IN BBQ. NO HOA, but there is LMA.
Location
State NV
County Clark
Zoning Single Family
Direction From Eastern and St Rose head South towards Anthem – (RT) on Pecos Ridge, (RT) on Blue Feather – (RT) Carolina Blue
Interior
Interior Features Ceiling Fan(s), Primary Downstairs, Pot Rack, Window Treatments
Heating Central, Gas, Multiple Heating Units
Cooling Central Air, Electric, 2 Units
Flooring Carpet, Ceramic Tile, Hardwood
Fireplaces Number 2
Fireplaces Type Bedroom, Family Room, Gas
Furnishings Unfurnished
Fireplace Yes
Window Features Double Pane Windows,Low-Emissivity Windows,Plantation Shutters,Tinted Windows,Window Treatments
Appliance Built-In Gas Oven, Double Oven, Dryer, Dishwasher, ENERGY STAR Qualified Appliances, Disposal, Gas Range, Gas Water Heater, Microwave, Refrigerator, Water Softener Owned, Water Heater, Washer
Laundry Cabinets, Gas Dryer Hookup, Laundry Room, Sink, Upper Level
Exterior
Exterior Feature Built-in Barbecue, Barbecue, Patio, Private Yard, Sprinkler/Irrigation
Parking Features Finished Garage, Garage, Garage Door Opener, Inside Entrance, Private, Shelves, Workshop in Garage
Garage Spaces 3.0
Fence Block, Back Yard, Stucco Wall
Pool Heated, In Ground, Private, Waterfall
Utilities Available Cable Available, Underground Utilities
Water Access Desc Public
Roof Type Pitched,Tile
Porch Covered, Patio
Garage Yes
Private Pool Yes
Building
Lot Description Drip Irrigation/Bubblers, Desert Landscaping, Landscaped, Synthetic Grass, Sprinklers Timer, < 1/4 Acre
Faces South
Story 2
Sewer Public Sewer
Water Public
Construction Status Excellent,Resale
Schools
Elementary Schools Taylor, Glen C., Taylor, Glen C.
Middle Schools Miller Bob
High Schools Coronado High
Others
HOA Name Crystal Glen LMA
HOA Fee Include Maintenance Grounds,Reserve Fund
Senior Community No
Tax ID 177-36-810-013
Ownership Single Family Residential
Security Features Security System Owned
Acceptable Financing Cash, Conventional, FHA, VA Loan
Listing Terms Cash, Conventional, FHA, VA Loan
Financing Cash
Read Less Info
Want to know what your home might be worth? Contact us for a FREE valuation!

Our team is ready to help you sell your home for the highest possible price ASAP

Copyright 2025 of the Las Vegas REALTORS®. All rights reserved.
Bought with Juan Carlos Carrera Pena United Realty Group
GET MORE INFORMATION
Barbie Y. Hee (R)
Realtor, Broker In Charge | License ID: RB 18438/ BS .0145792
Realtor, Broker In Charge License ID: RB 18438/ BS .0145792




