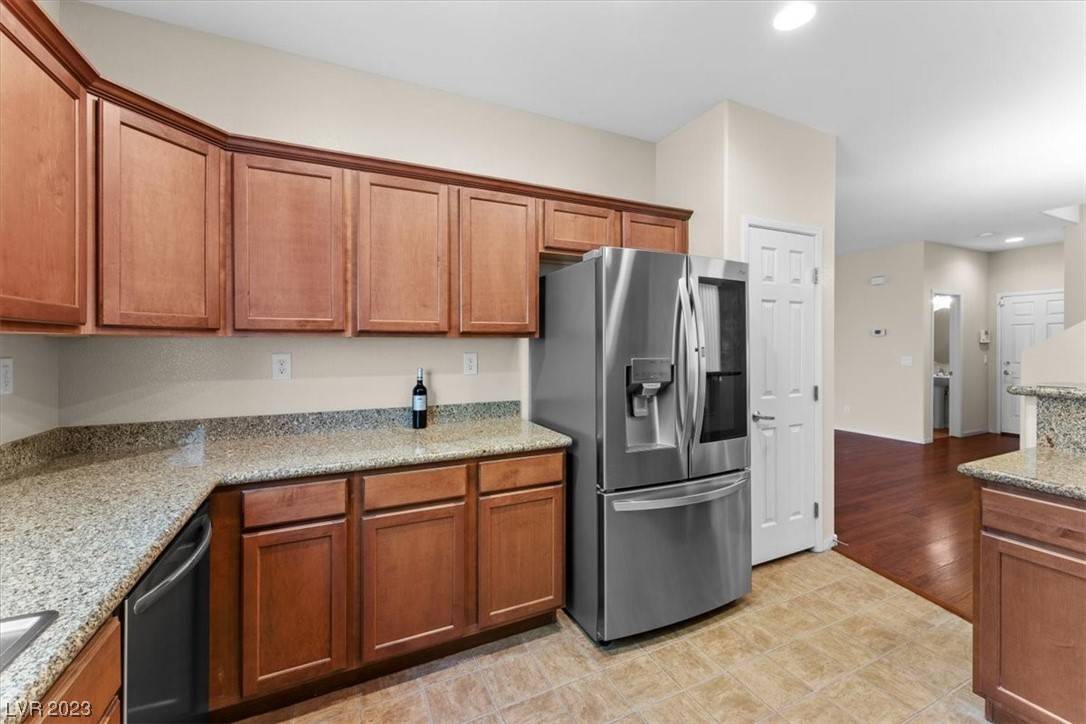For more information regarding the value of a property, please contact us for a free consultation.
Key Details
Sold Price $425,000
Property Type Single Family Home
Sub Type Single Family Residence
Listing Status Sold
Purchase Type For Sale
Square Footage 2,103 sqft
Price per Sqft $202
Subdivision Pebble Road & El Capitan Way
MLS Listing ID 2522745
Sold Date 09/25/23
Style Two Story
Bedrooms 3
Full Baths 2
Half Baths 1
Construction Status Excellent,Resale
HOA Fees $100
HOA Y/N Yes
Year Built 2007
Annual Tax Amount $2,463
Lot Size 3,484 Sqft
Acres 0.08
Property Sub-Type Single Family Residence
Property Description
Welcome Home! Upon entering this 2,103 sq ft home, you'll be greeted by an inviting ambiance that flows seamlessly from room to room with an abundance of natural light. The kitchen has a breakfast bar in addition to a brand new refrigerator, washing machine and a touch less faucet.
One of the highlights of this home is the loft area, which presents an excellent opportunity for a home office or a cozy reading nook in addition to more great open space. The primary bedroom is spacious and includes a large walk in closet. Connected to the bedroom is the ensuite, a private retreat designed for your convenience. The air conditioning unit is brand new, as well as fresh paint throughout. The easy to maintain cozy backyard has a patio using pavers and has bushes throughout. Located on a cul-de-sac, this residence offers a peaceful and safe setting. This home is a rare gem that invites you to create lasting memories. Don't miss the opportunity to make this house your forever home.
Location
State NV
County Clark
Zoning Single Family
Direction I-15 & BLUE DIAMOND, (W) BLUE DIAMOND, (N) EL CAPITAN, PASS PEBBLE, (E) LILY TOUCHSTONE, PROPERTY IS ON THE LEFT.
Interior
Interior Features Ceiling Fan(s), Window Treatments, Programmable Thermostat
Heating Central, Gas
Cooling Central Air, Electric, High Efficiency
Flooring Carpet, Laminate, Tile
Equipment Satellite Dish
Furnishings Unfurnished
Fireplace No
Window Features Blinds,Window Treatments
Appliance Built-In Gas Oven, Dryer, ENERGY STAR Qualified Appliances, Disposal, Microwave, Refrigerator, Water Softener Owned, Washer
Laundry Gas Dryer Hookup, Laundry Room, Upper Level
Exterior
Exterior Feature Patio, Private Yard, Sprinkler/Irrigation
Parking Features Attached, Garage
Garage Spaces 2.0
Fence Block, Back Yard
Water Access Desc Public
Roof Type Pitched,Tile
Porch Patio
Garage Yes
Private Pool No
Building
Lot Description Cul-De-Sac, Drip Irrigation/Bubblers, Desert Landscaping, Landscaped, Rocks, Sprinklers Timer, < 1/4 Acre
Faces South
Story 2
Sewer Public Sewer
Water Public
Construction Status Excellent,Resale
Schools
Elementary Schools Snyder, Don And Dee, Snyder, Don And Dee
Middle Schools Faiss, Wilbur & Theresa
High Schools Sierra Vista High
Others
HOA Name Pebble Creek Crossin
HOA Fee Include Association Management
Senior Community No
Tax ID 176-17-812-013
Security Features Security System Owned
Acceptable Financing Cash, Conventional, FHA
Listing Terms Cash, Conventional, FHA
Financing Cash
Read Less Info
Want to know what your home might be worth? Contact us for a FREE valuation!

Our team is ready to help you sell your home for the highest possible price ASAP

Copyright 2025 of the Las Vegas REALTORS®. All rights reserved.
Bought with Randy K. Hatada Xpand Realty & Property Mgmt
GET MORE INFORMATION
Barbie Y. Hee (R)
Realtor, Broker In Charge | License ID: RB 18438/ BS .0145792
Realtor, Broker In Charge License ID: RB 18438/ BS .0145792




