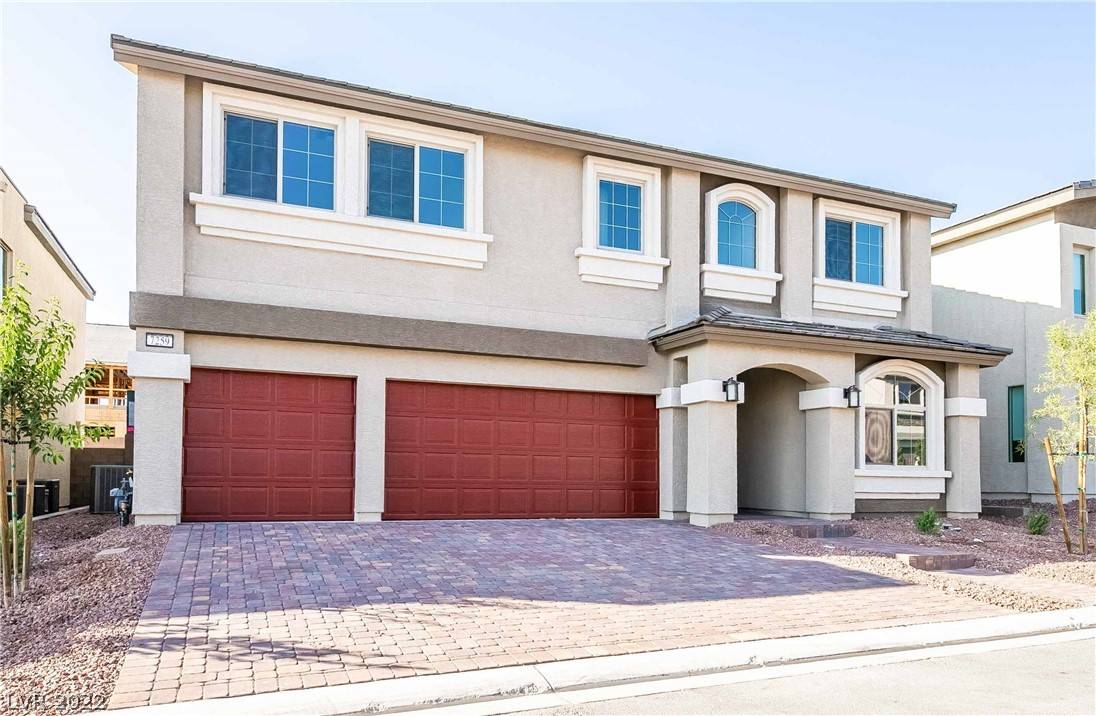For more information regarding the value of a property, please contact us for a free consultation.
Key Details
Sold Price $688,880
Property Type Single Family Home
Sub Type Single Family Residence
Listing Status Sold
Purchase Type For Sale
Square Footage 3,905 sqft
Price per Sqft $176
Subdivision Montessouri & Camero
MLS Listing ID 2432846
Sold Date 01/06/23
Style Two Story
Bedrooms 5
Full Baths 3
Half Baths 1
Construction Status New Construction
HOA Fees $76
HOA Y/N Yes
Year Built 2022
Annual Tax Amount $7,950
Lot Size 5,662 Sqft
Acres 0.13
Property Sub-Type Single Family Residence
Property Description
NEW CONSTRUCTION - Rainbow Crossing Estates by Pulte (Lot 65) The Juliet's open floor plan offers easy going versatile living arrangements. Upon entering, you are greeted by Flex Space that can be used as an office or additional entertainment space. Gathering Room embraces abundant natural light that emphasizes the large main floor. Practice your culinary skills in the expansive Kitchen w gas cooktop, wall oven + microwave set, walk-in pantry, dark cabinetry complementing granite countertops, and island + breakfast bar overlooking a Cafe space. Adjacent glass sliding door leads out to the pool-sized backyard. Retreat upstairs to the Owner's Suite & bath w stand alone tub, walk-in shower, dual sink vanities & enormous walk-in closet. More features include upstairs Game Room, secondary beds w walk-in closets, shared hall bath, main floor convenient bed w en suite bath, powder room down, centrally located laundry, abundant storage space, and 3-car garage. Ask about Rate Buy Down to 4.375%
Location
State NV
County Clark
Zoning Single Family
Direction From 215 and Rainbow - South on Rainbow to Wigwam - West on Wigwam - Right on Montessouri - Left on Grace Estate - Property is on the Left (Lot 65) 7259 Grace Estate.
Interior
Interior Features Bedroom on Main Level, Programmable Thermostat
Heating Central, Gas
Cooling Central Air, Electric, 2 Units
Flooring Carpet, Linoleum, Tile, Vinyl
Furnishings Unfurnished
Fireplace No
Window Features Double Pane Windows,Low-Emissivity Windows
Appliance Built-In Electric Oven, Dishwasher, Gas Cooktop, Disposal, Microwave
Laundry Cabinets, Gas Dryer Hookup, Main Level, Laundry Room, Sink
Exterior
Exterior Feature Barbecue, Private Yard, Sprinkler/Irrigation
Parking Features Attached, Garage, Garage Door Opener, Inside Entrance
Garage Spaces 3.0
Fence Block, Back Yard
Utilities Available Cable Available, High Speed Internet Available, Underground Utilities
Water Access Desc Public
Roof Type Pitched,Tile
Garage Yes
Private Pool No
Building
Lot Description Drip Irrigation/Bubblers, Desert Landscaping, Landscaped, < 1/4 Acre
Faces North
Story 2
Builder Name Pulte
Sewer Public Sewer
Water Public
New Construction Yes
Construction Status New Construction
Schools
Elementary Schools Steele Judith, Steele Judith
Middle Schools Canarelli Lawrence & Heidi
High Schools Sierra Vista High
Others
Pets Allowed No
HOA Name Rainbow Crossing Est
HOA Fee Include Association Management
Senior Community No
Tax ID 176-15-613-065
Security Features Fire Sprinkler System
Acceptable Financing Cash, Conventional
Listing Terms Cash, Conventional
Financing Conventional
Read Less Info
Want to know what your home might be worth? Contact us for a FREE valuation!

Our team is ready to help you sell your home for the highest possible price ASAP

Copyright 2025 of the Las Vegas REALTORS®. All rights reserved.
Bought with Vincent Chow Vegas Pro Realty LLC
GET MORE INFORMATION
Barbie Y. Hee (R)
Realtor, Broker In Charge | License ID: RB 18438/ BS .0145792
Realtor, Broker In Charge License ID: RB 18438/ BS .0145792




