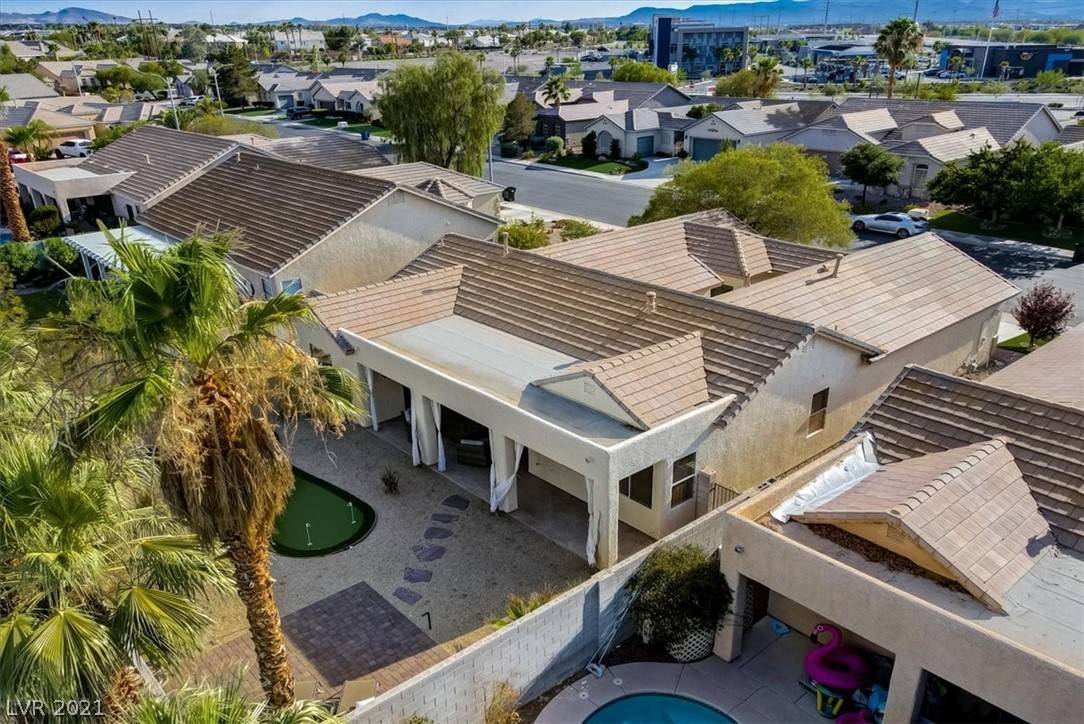For more information regarding the value of a property, please contact us for a free consultation.
Key Details
Sold Price $585,000
Property Type Single Family Home
Sub Type Single Family Residence
Listing Status Sold
Purchase Type For Sale
Square Footage 2,255 sqft
Price per Sqft $259
Subdivision Parcel 53
MLS Listing ID 2334697
Sold Date 12/17/21
Style One Story
Bedrooms 3
Full Baths 2
Construction Status Resale,Very Good Condition
HOA Fees $65/qua
HOA Y/N Yes
Year Built 2001
Annual Tax Amount $2,611
Lot Size 7,405 Sqft
Acres 0.17
Property Sub-Type Single Family Residence
Property Description
Rare Modern 1 Story Home in Gated Green Valley Ranch Community. It features 3 beds + den, gated courtyard, vaulted ceilings, extended covered patio & recently replaced HVAC Units (X 2)! Highly upgraded including: Open Kitchen w/ island, granite counter tops, undermount sink, LED recessed lighting, large pantry, & Moen faucets! Main Bed: custom walk in closet, dual sinks, & shower/jacuzzi tub w/ designer tilework! New exterior Paint and two tone interior paint, all tile floors, fireplace, LED lighting, custom closets throughout, chandelier, water softener, custom closets beds/garage, new toilets, blinds & ceiling fans throughout, custom media niche, new Schlage locks, alarm system & more! Brand New Professional Landscape: desert-scape, artificial turf, putting green, paver-stone patio, etc. Appliances (steel refrigerator, microwave, dishwasher, cooktop, & built in stove) included! Near parks, freeway access, schools, hockey rink, casino, & restaurants.
Location
State NV
County Clark County
Zoning Single Family
Direction FROM 215, S ON EASTERN, L ON HORIZON RIDGE, L ON COZY HILL, 2ND EXIT ON ROUNDABOUT ON GOOSE HOLLOW (CASTLE ROCK), L ON PYRAMID PINES, R ON FAIR PLAY, 284 WILL BE ON R
Interior
Interior Features Bedroom on Main Level, Ceiling Fan(s), Primary Downstairs, Window Treatments
Heating Central, Gas, Multiple Heating Units
Cooling Central Air, Electric, 2 Units
Flooring Tile
Fireplaces Number 1
Fireplaces Type Family Room, Gas
Furnishings Unfurnished
Fireplace Yes
Window Features Blinds,Drapes,Low Emissivity Windows
Appliance Built-In Gas Oven, Dishwasher, Gas Cooktop, Disposal, Microwave, Refrigerator, Water Softener Owned
Laundry Gas Dryer Hookup, Laundry Room
Exterior
Exterior Feature Courtyard, Patio, Private Yard, Sprinkler/Irrigation
Parking Features Attached, Garage, Garage Door Opener, Inside Entrance, Storage
Garage Spaces 2.0
Fence Block, Back Yard
Utilities Available Underground Utilities
Amenities Available Gated, Jogging Path
Water Access Desc Public
Roof Type Pitched,Tile
Porch Covered, Patio
Garage Yes
Private Pool No
Building
Lot Description Drip Irrigation/Bubblers, Desert Landscaping, Landscaped, Synthetic Grass, < 1/4 Acre
Faces North
Story 1
Sewer Public Sewer
Water Public
Construction Status Resale,Very Good Condition
Schools
Elementary Schools Taylor Glen, Taylor Glen
Middle Schools Miller Bob
High Schools Coronado High
Others
HOA Name Castlerock
Senior Community No
Tax ID 178-19-413-026
Security Features Security System Owned,Gated Community
Acceptable Financing Cash, Conventional, FHA, VA Loan
Listing Terms Cash, Conventional, FHA, VA Loan
Financing Conventional
Read Less Info
Want to know what your home might be worth? Contact us for a FREE valuation!

Our team is ready to help you sell your home for the highest possible price ASAP

Copyright 2025 of the Las Vegas REALTORS®. All rights reserved.
Bought with Magdalena Gepte BHHS Nevada Properties
GET MORE INFORMATION
Barbie Y. Hee (R)
Realtor, Broker In Charge | License ID: RB 18438/ BS .0145792
Realtor, Broker In Charge License ID: RB 18438/ BS .0145792




