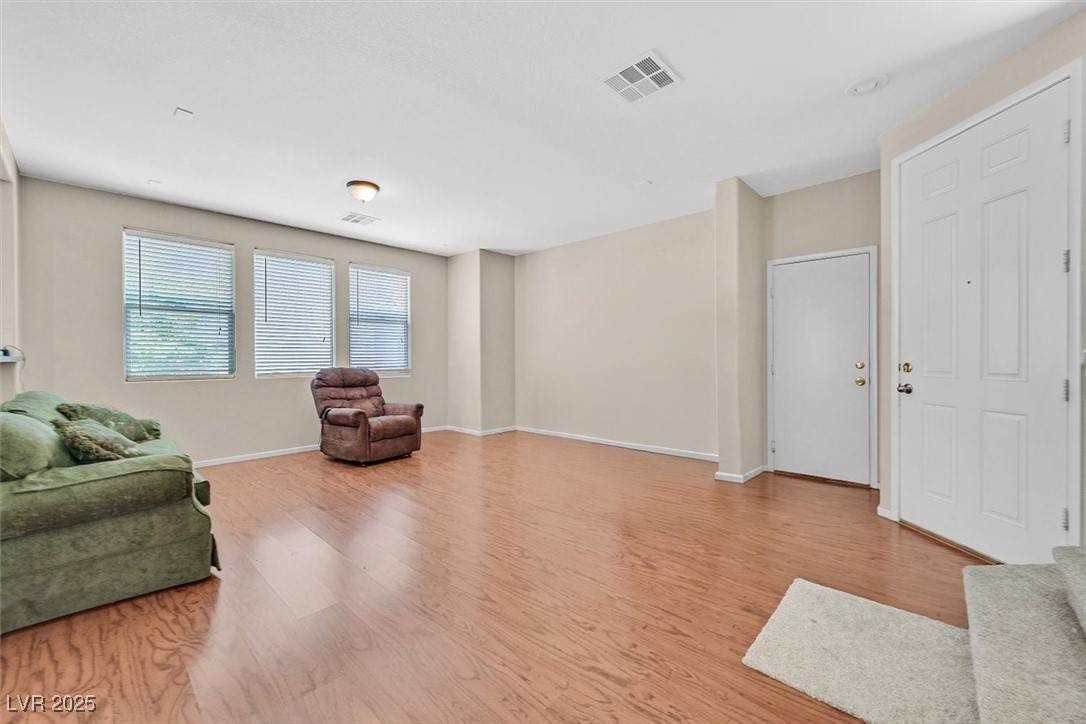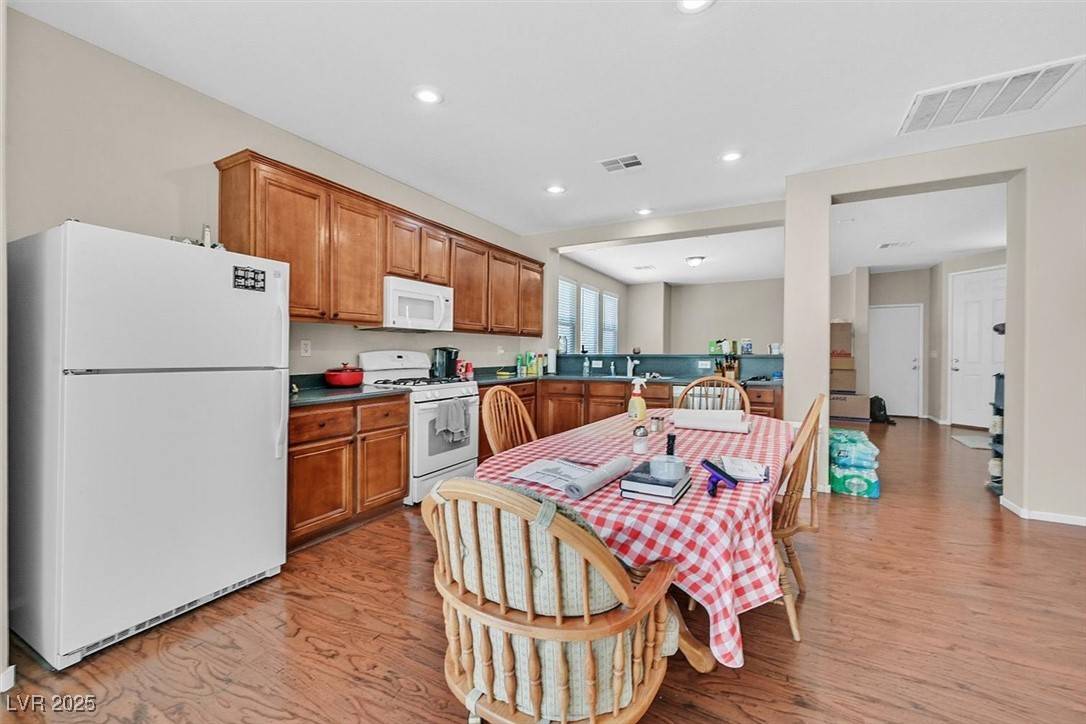719 Quayside CT Las Vegas, NV 89178
3 Beds
3 Baths
2,000 SqFt
UPDATED:
Key Details
Property Type Single Family Home
Sub Type Single Family Residence
Listing Status Active
Purchase Type For Sale
Square Footage 2,000 sqft
Price per Sqft $220
Subdivision Huntington Village C At Rhodes Ranch
MLS Listing ID 2688571
Style Two Story
Bedrooms 3
Full Baths 3
Construction Status Resale
HOA Fees $59/mo
HOA Y/N Yes
Year Built 2007
Annual Tax Amount $1,780
Lot Size 3,484 Sqft
Acres 0.08
Property Sub-Type Single Family Residence
Property Description
Upstairs, you'll find a generously sized primary suite complete with a walk-in closet and a luxurious en-suite bath. Two additional bedrooms and a full bathroom provide plenty of space for guests or a growing family. Enjoy your private backyard retreat with low-maintenance landscaping. Conveniently located near shopping, dining, schools, and the amenities of Rhodes Ranch, this home combines location, lifestyle, and value.
Location
State NV
County Clark
Zoning Single Family
Direction South on Fort Apache from Warm Springs. Right (W) on Huntington Cove - Right (N) on Royal Bridge - Left (W) on Pensaw - Right (N) on Red Ruth - Left (W) on Quayside. Home is at the end of the block on the left.
Interior
Interior Features Bedroom on Main Level, Window Treatments
Heating Central, Gas, Multiple Heating Units
Cooling Central Air, Electric, 2 Units
Flooring Carpet, Laminate, Linoleum, Vinyl
Furnishings Unfurnished
Fireplace No
Window Features Double Pane Windows,Window Treatments
Appliance Dryer, Disposal, Gas Range, Microwave, Refrigerator, Washer
Laundry Gas Dryer Hookup, Laundry Room, Upper Level
Exterior
Exterior Feature None
Parking Features Attached, Finished Garage, Garage, Garage Door Opener, Inside Entrance, Private, Storage
Garage Spaces 2.0
Fence Block, Back Yard
Utilities Available Underground Utilities
Amenities Available None
View Y/N Yes
Water Access Desc Public
View Mountain(s)
Roof Type Tile
Garage Yes
Private Pool No
Building
Lot Description Desert Landscaping, Landscaped, < 1/4 Acre
Faces North
Story 2
Sewer Public Sewer
Water Public
Construction Status Resale
Schools
Elementary Schools Forbuss, Robert L. , Forbuss, Robert L.
Middle Schools Faiss, Wilbur & Theresa
High Schools Sierra Vista High
Others
HOA Name Huntington Village
HOA Fee Include Association Management
Senior Community No
Tax ID 176-18-514-040
Acceptable Financing Cash, Conventional, FHA, VA Loan
Listing Terms Cash, Conventional, FHA, VA Loan
Virtual Tour https://www.propertypanorama.com/instaview/las/2688571

GET MORE INFORMATION
Barbie Y. Hee (R)
Realtor, Broker In Charge | License ID: RB 18438/ BS .0145792
Realtor, Broker In Charge License ID: RB 18438/ BS .0145792






