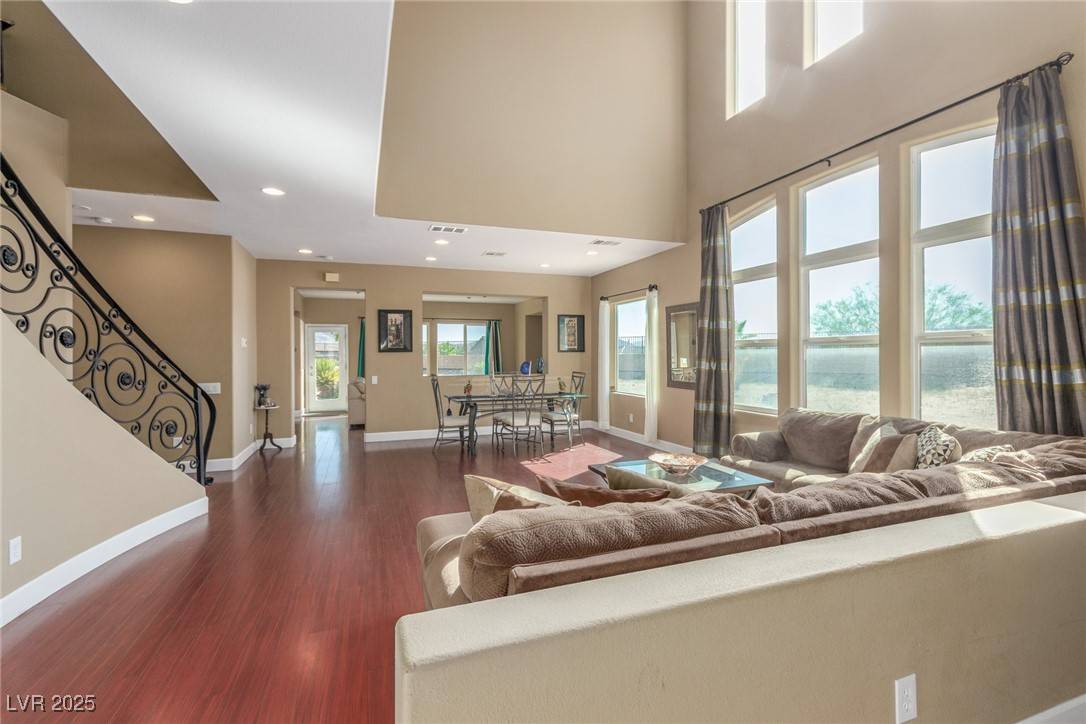2943 Ainslie Lake AVE Henderson, NV 89044
4 Beds
3 Baths
2,790 SqFt
UPDATED:
Key Details
Property Type Single Family Home
Sub Type Single Family Residence
Listing Status Active
Purchase Type For Sale
Square Footage 2,790 sqft
Price per Sqft $268
Subdivision Anthem Highlands Phase 2
MLS Listing ID 2699282
Style Two Story
Bedrooms 4
Full Baths 2
Half Baths 1
Construction Status Resale
HOA Fees $215/mo
HOA Y/N Yes
Year Built 2004
Annual Tax Amount $3,198
Lot Size 0.320 Acres
Acres 0.32
Property Sub-Type Single Family Residence
Property Description
Location
State NV
County Clark
Zoning Single Family
Direction S on Eastern. R Anthem Pkwy, R Bicentennial, L Anthem Highlands, R Baird, L Tara Murphy Dr., R Urrath St, L on Ainslie Lake.
Interior
Interior Features Window Treatments
Heating Central, Gas
Cooling Central Air, Electric
Flooring Ceramic Tile, Laminate
Furnishings Unfurnished
Fireplace No
Window Features Drapes
Appliance Built-In Electric Oven, Gas Cooktop, Disposal, Microwave, Washer
Laundry Gas Dryer Hookup, Laundry Room
Exterior
Exterior Feature Patio, Private Yard
Parking Features Attached, Garage, Inside Entrance, Private
Garage Spaces 3.0
Fence Block, Back Yard, Wrought Iron
Utilities Available Underground Utilities
View Y/N Yes
Water Access Desc Public
View Mountain(s)
Roof Type Tile
Porch Covered, Patio
Garage Yes
Private Pool No
Building
Lot Description 1/4 to 1 Acre Lot, Desert Landscaping, Landscaped, Rocks
Faces North
Story 2
Sewer Public Sewer
Water Public
Construction Status Resale
Schools
Elementary Schools Wallin, Shirley & Bill, Wallin, Shirley & Bill
Middle Schools Webb, Del E.
High Schools Liberty
Others
HOA Name Anthem Highlands
HOA Fee Include Association Management
Senior Community No
Tax ID 191-24-211-056
Acceptable Financing Cash, Conventional, VA Loan
Listing Terms Cash, Conventional, VA Loan
Virtual Tour https://www.propertypanorama.com/instaview/las/2699282

GET MORE INFORMATION
Barbie Y. Hee (R)
Realtor, Broker In Charge | License ID: RB 18438/ BS .0145792
Realtor, Broker In Charge License ID: RB 18438/ BS .0145792






