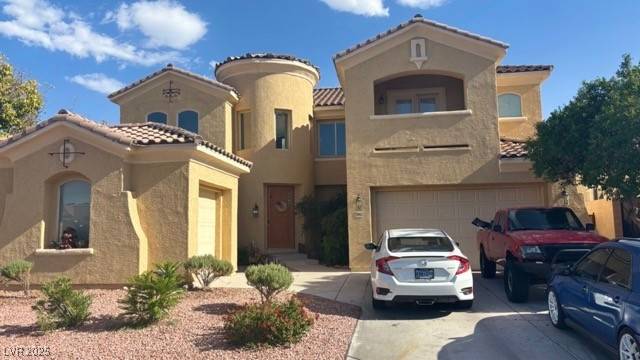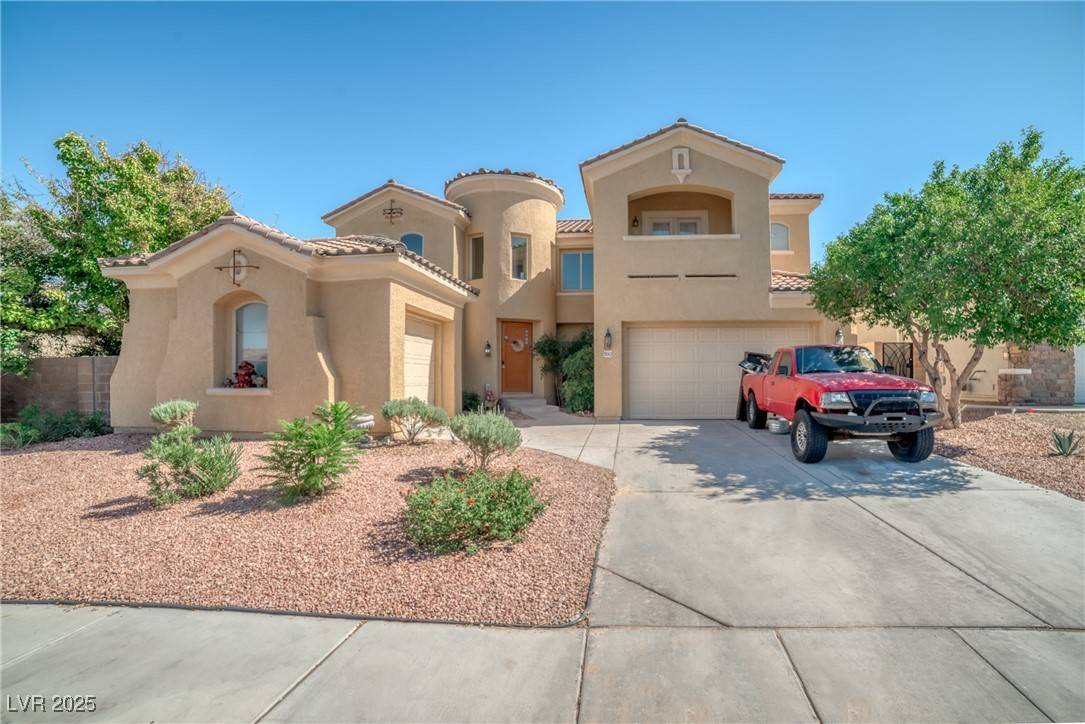5043 Gable Crest CT Las Vegas, NV 89141
5 Beds
5 Baths
3,885 SqFt
UPDATED:
Key Details
Property Type Single Family Home
Sub Type Single Family Residence
Listing Status Active
Purchase Type For Sale
Square Footage 3,885 sqft
Price per Sqft $173
Subdivision Cortona Hills At Southern Highlands
MLS Listing ID 2687077
Style Two Story
Bedrooms 5
Full Baths 4
Half Baths 1
Construction Status Resale
HOA Fees $79/mo
HOA Y/N Yes
Year Built 2002
Annual Tax Amount $3,729
Lot Size 7,405 Sqft
Acres 0.17
Property Sub-Type Single Family Residence
Property Description
Location
State NV
County Clark
Community Pool
Zoning Single Family
Direction EXIT CACTUS AV FROM I-15 GO WEST TO SOUTHERN HIGHLANDS PKWY LEFT TO JOSHUA PATH RIGHT TO EAGLES NEST, RIGHT ON DEL PUEBLO, LEFT ONTO FABLE ST THE RIGHT ONTO GABLE CREST.
Interior
Interior Features Bedroom on Main Level, Ceiling Fan(s), Handicap Access, Pot Rack, Window Treatments, Additional Living Quarters, Programmable Thermostat
Heating Central, Gas, High Efficiency, Multiple Heating Units
Cooling Central Air, Electric, 2 Units
Flooring Carpet, Concrete, Laminate
Fireplaces Number 1
Fireplaces Type Family Room, Gas
Furnishings Unfurnished
Fireplace Yes
Window Features Blinds,Double Pane Windows,Insulated Windows,Window Treatments
Appliance Built-In Gas Oven, Dryer, Dishwasher, Gas Cooktop, Disposal, Microwave, Refrigerator, Washer
Laundry Gas Dryer Hookup, Main Level, Laundry Room
Exterior
Exterior Feature Balcony, Handicap Accessible, Patio, Private Yard, Sprinkler/Irrigation
Parking Features Attached, Finished Garage, Garage, Garage Door Opener, Inside Entrance, Open, Private
Garage Spaces 3.0
Fence Block, Back Yard
Pool In Ground, Private, Solar Heat, Association, Community
Community Features Pool
Utilities Available Cable Available, Underground Utilities
Amenities Available Clubhouse, Dog Park, Fitness Center, Golf Course, Jogging Path, Media Room, Playground, Pickleball, Park, Pool, Pet Restrictions, Recreation Room, Spa/Hot Tub, Security, Tennis Court(s)
Water Access Desc Public
Roof Type Tile
Present Use Residential
Accessibility Accessibility Features
Porch Balcony, Covered, Patio
Garage Yes
Private Pool Yes
Building
Lot Description Drip Irrigation/Bubblers, Desert Landscaping, Landscaped, Rocks, Sprinklers Timer, < 1/4 Acre
Faces North
Story 2
Builder Name Pulte
Sewer Public Sewer
Water Public
Construction Status Resale
Schools
Elementary Schools Frias, Charles & Phyllis, Frias, Charles & Phyllis
Middle Schools Tarkanian
High Schools Durango
Others
HOA Name Southern Highlands
HOA Fee Include Association Management,Maintenance Grounds
Senior Community No
Tax ID 176-36-513-008
Ownership Single Family Residential
Acceptable Financing Cash, Conventional, VA Loan
Listing Terms Cash, Conventional, VA Loan
Virtual Tour https://www.propertypanorama.com/instaview/las/2687077

GET MORE INFORMATION
Barbie Y. Hee (R)
Realtor, Broker In Charge | License ID: RB 18438/ BS .0145792
Realtor, Broker In Charge License ID: RB 18438/ BS .0145792






