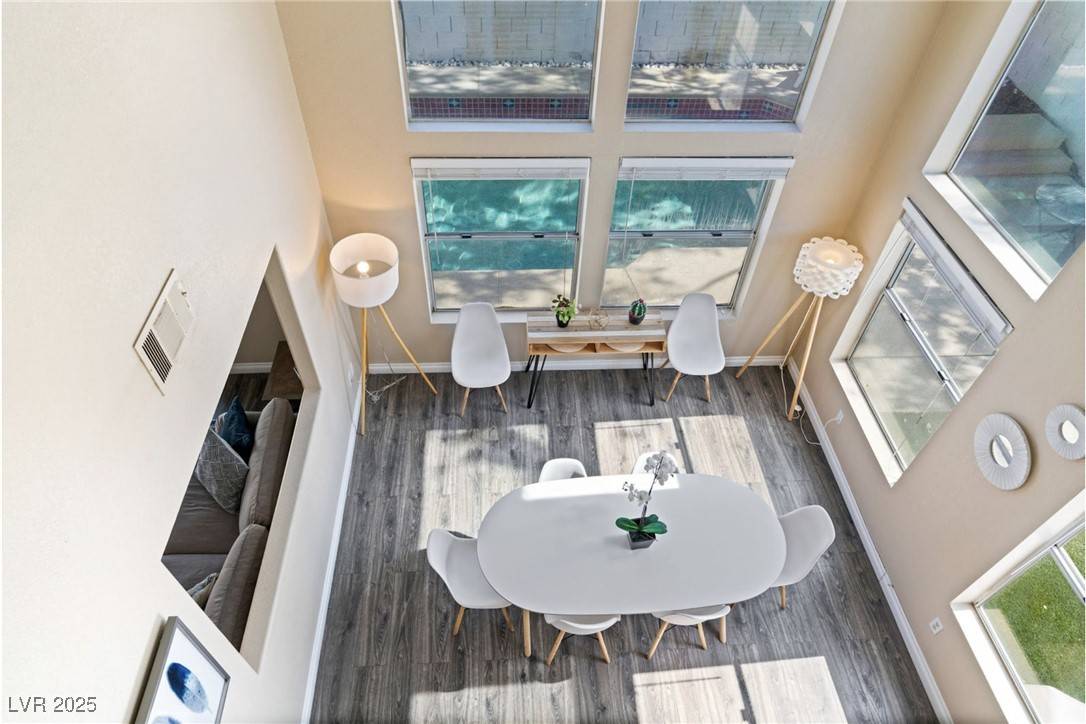8213 GRASSY POINT CIR Las Vegas, NV 89145
4 Beds
3 Baths
1,668 SqFt
UPDATED:
Key Details
Property Type Single Family Home
Sub Type Single Family Residence
Listing Status Active
Purchase Type For Rent
Square Footage 1,668 sqft
Subdivision Cimarron Est
MLS Listing ID 2674120
Style Two Story
Bedrooms 4
Full Baths 2
Half Baths 1
HOA Y/N Yes
Year Built 1993
Lot Size 4,791 Sqft
Acres 0.11
Property Sub-Type Single Family Residence
Property Description
Available for short tern Lease (31 days) or 1 Year Lease, call agent for details.
Location
State NV
County Clark
Zoning Single Family
Direction SUMMERLIN PKWY & DURANGO. SOUTH ON DURANGO. LEFT ON ALTA. RIGHT ON ROLAND WILEY. LEFT ON GRASSY POINT. HOUSE IS LOCATED RIGHT SIDE AT THE END OF CUL-DE-SAC.
Interior
Interior Features Bedroom on Main Level, Ceiling Fan(s), Window Treatments
Heating None, Wall Furnace
Cooling Electric, Window Unit(s)
Flooring Carpet, Laminate
Fireplaces Number 1
Fireplaces Type Family Room, Family/Living/Great Room
Furnishings Furnished
Fireplace Yes
Window Features Blinds
Appliance Dryer, Dishwasher, Disposal, Microwave, Refrigerator, Washer/Dryer, Washer/DryerAllInOne, Washer
Laundry Electric Dryer Hookup, Main Level, Upper Level
Exterior
Parking Features Attached, Garage, Private, RV Access/Parking
Garage Spaces 2.0
Fence Block, Back Yard
Pool Association
Utilities Available Cable Available
Amenities Available None, Pool
Roof Type Tile
Present Use Residential
Garage Yes
Private Pool Yes
Building
Faces North
Story 2
Schools
Elementary Schools Jacobson, Walter E., Jacobson, Walter E.
Middle Schools Johnson Walter
High Schools Bonanza
Others
Senior Community No
Tax ID 138-33-319-007
Acceptable Financing Lease Option
Listing Terms Lease Option
Pets Allowed Call, Negotiable
Virtual Tour https://www.propertypanorama.com/instaview/las/2674120

GET MORE INFORMATION
Barbie Y. Hee (R)
Realtor, Broker In Charge | License ID: RB 18438/ BS .0145792
Realtor, Broker In Charge License ID: RB 18438/ BS .0145792






