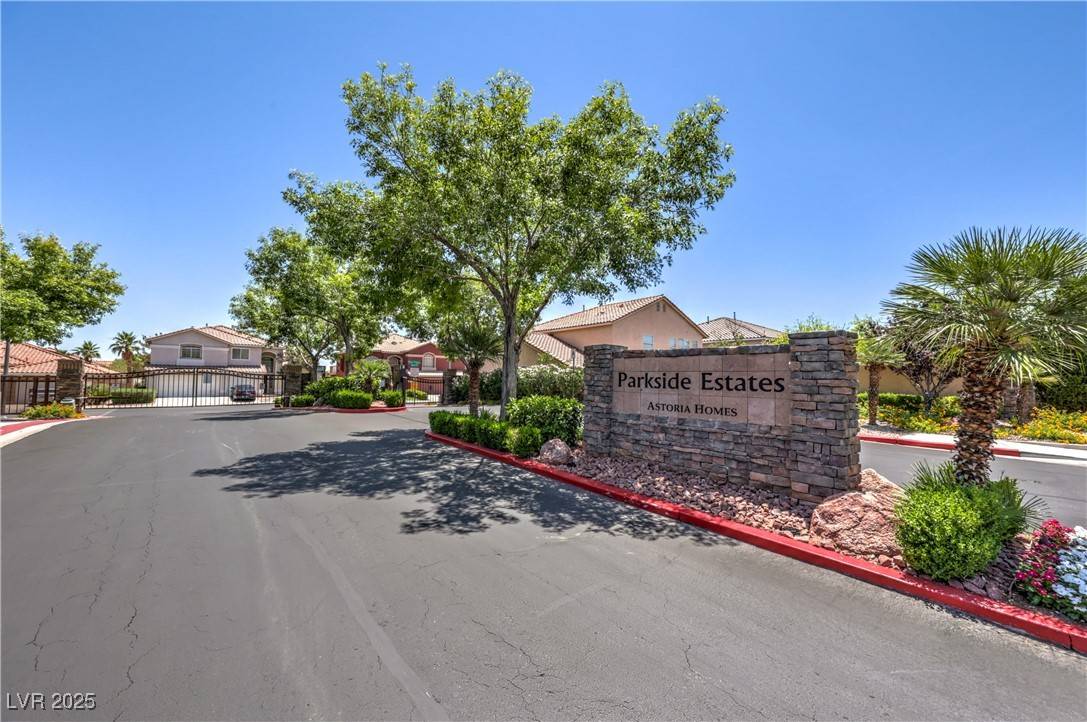For more information regarding the value of a property, please contact us for a free consultation.
Key Details
Sold Price $626,000
Property Type Single Family Home
Sub Type Single Family Residence
Listing Status Sold
Purchase Type For Sale
Square Footage 3,297 sqft
Price per Sqft $189
Subdivision Astoria Trails North
MLS Listing ID 2692401
Sold Date 07/16/25
Style Two Story
Bedrooms 5
Full Baths 3
Construction Status Good Condition,Resale
HOA Fees $58/mo
HOA Y/N Yes
Year Built 2001
Annual Tax Amount $3,231
Lot Size 7,840 Sqft
Acres 0.18
Property Sub-Type Single Family Residence
Property Description
*GATED MOVE-IN READY 5 BEDROOM FULLY UPGRADED NO EXPENSE SPARED*PRIDE IN OWNERSHIP*DOWNSTAIRS FLEX BEDROOM PERFECT FOR HOME OFFICE OR SECOND PRIMARY SUITE BEDROOM*UPSTAIRS DEN CAN EASILY BE CONVERTED TO HOME OFFICE OR 6TH BEDROOM*PREMIUM CORNER LOT-NO BACK OR SIDE NEIGHBOR*3 CAR GARAGE*FULL BATHROOM DOWNSTAIRS TO ACCOMPANY DOWNSTAIRS BEDROOM PERFECT "MOTHER-IN-LAW" RETREAT*DUEL WALK-IN PRIMARY CLOSETS*CUSTOM UPGRADED LUXURY VINYL PLANK THROUGHOUT*CUSTOM PAINT & BASEBOARDS THROUGHOUT*WINDOW TREATMENTS THROUGHOUT*CUSTOM CHEF PANTRY W/ BUILT IN UNDER STAIR STORAGE*STAINLESS STEEL KITCHEN APPLIANCES INCLUDED*WASHING MACHINE & DRYER INCLUDED*UPGRADED BATHROOMS & KITCHEN-20K PRIMARY BATHROOM REMODEL!!!*SAVE ON YOUR UTILITY BILLS-SOLAR SCREENS ON ALL EXTERIOR WINDOWS*FRONT YARD LANDSCAPING SNWA WATER SMART PROGRAM*COST EFFECTIVE ALTERNATIVE TO PROVIDENCE & SKYE CANYON*MINUTES 215&95*COMMUNITY FAMILY PARK & WALKING PATHS*FLOYD LAMB STATE PARK & MOUNT CHARLESTON LEE CANYON SKI RESORT NEARBY*
Location
State NV
County Clark
Zoning Single Family
Direction 95 NORTH Exit DURANGO east L on EL CAPITAN WAY R onto MISTY VIOLET into community and enter gate L on EBONY PEAK ST first home on the left
Interior
Interior Features Bedroom on Main Level, Ceiling Fan(s), Primary Downstairs, Window Treatments
Heating Central, Gas
Cooling Central Air, Electric
Flooring Carpet, Luxury Vinyl Plank
Fireplaces Number 2
Fireplaces Type Family Room, Gas, Living Room
Furnishings Unfurnished
Fireplace Yes
Window Features Blinds,Insulated Windows,Window Treatments
Appliance Dryer, Dishwasher, Gas Cooktop, Disposal, Gas Range, Microwave, Refrigerator, Washer
Laundry Gas Dryer Hookup, Main Level, Laundry Room
Exterior
Exterior Feature Barbecue, Porch, Patio, Private Yard, Sprinkler/Irrigation
Parking Features Attached, Garage, Open, Shelves, Storage, Guest
Garage Spaces 3.0
Fence Block, Brick, Front Yard
Utilities Available Cable Available
Amenities Available Gated, Jogging Path, Playground, Park
View Y/N Yes
Water Access Desc Public
View City, Mountain(s)
Roof Type Tile
Porch Patio, Porch
Garage Yes
Private Pool No
Building
Lot Description Drip Irrigation/Bubblers, Desert Landscaping, Landscaped, < 1/4 Acre
Faces East
Story 2
Sewer Public Sewer
Water Public
Construction Status Good Condition,Resale
Schools
Elementary Schools Bilbray, James H., Bilbray, James H.
Middle Schools Cadwallader Ralph
High Schools Arbor View
Others
HOA Name Astoria Trails North
HOA Fee Include Maintenance Grounds
Senior Community No
Tax ID 125-08-715-001
Ownership Single Family Residential
Security Features Gated Community
Acceptable Financing Cash, Conventional, FHA, VA Loan
Listing Terms Cash, Conventional, FHA, VA Loan
Financing Conventional
Read Less Info
Want to know what your home might be worth? Contact us for a FREE valuation!

Our team is ready to help you sell your home for the highest possible price ASAP

Copyright 2025 of the Las Vegas REALTORS®. All rights reserved.
Bought with Marilee Greene Coldwell Banker Premier
GET MORE INFORMATION
Barbie Y. Hee (R)
Realtor, Broker In Charge | License ID: RB 18438/ BS .0145792
Realtor, Broker In Charge License ID: RB 18438/ BS .0145792




